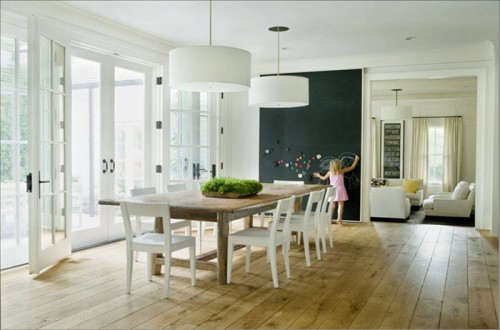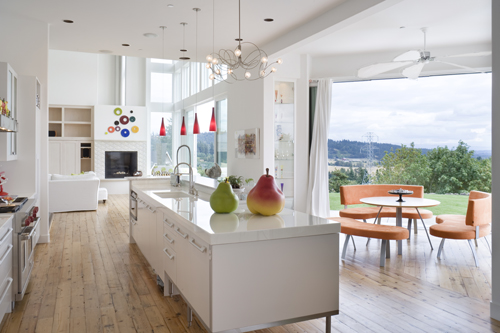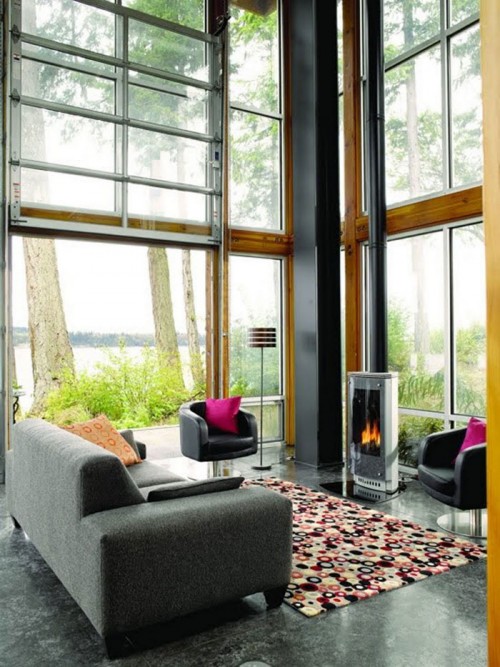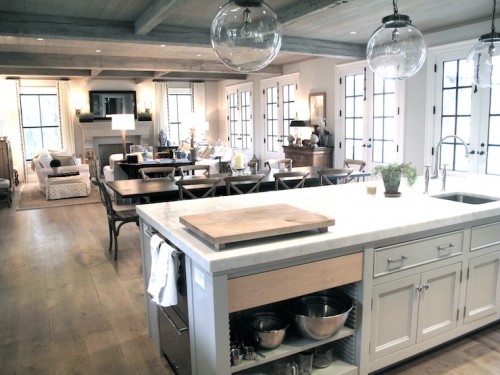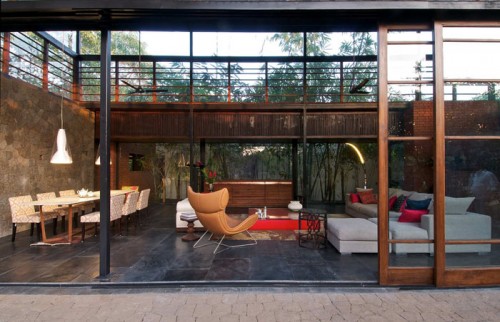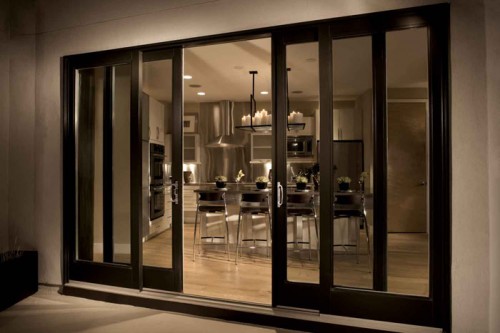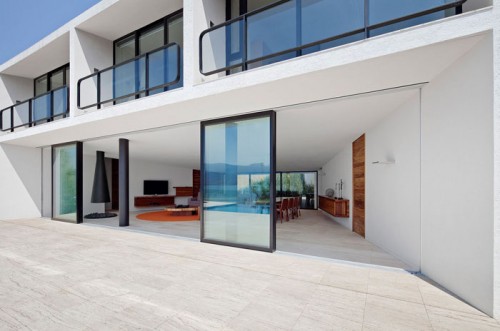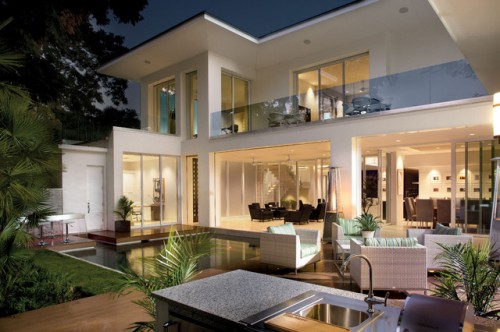Doors, Doors, And More Doors
Over recent years outdoor living spaces have become just as important as rooms inside the house. Today modern homes are often times designed around central courtyards, patios, and pools. Homes feature beautiful french doors and glass doors that open up to outdoor living areas. In some cases glass walls fold out of the way all together, or retract into ceilings opening entire rooms to the outdoors. Second floor bedrooms, offices, and dens contain access to balconies via french doors. Additionally, screen porches and window walls are geared towards bringing the outdoors in. The idea is to have less of a hard break between indoors and outdoors. And with more energy efficient windows and doors, there’s no penalty in comfort or energy efficiency.
I am in love with this trend. I live in a high-rise, with no balcony, or access to the outdoors within my unit. I dream of the day I buy a place in the peninsula (with my husband) and have a yard to landscape and furnish! Outdoor entertaining offers a relaxed atmosphere perfect for hosting parties, and dinners. It’s no surprise that as homes continue to shrink in size, outdoor living spaces continue to increase (according to a Professional Builder study). The average home blueprint goes well beyond standard outdoor features. They include outdoor kitchens, sun-rooms, fireplaces, and media rooms equipped with projector screens and surround sound.
Here are some of our favorite looks for expanding the house outwards through doors and windows.
Best shots of being outdoors and looking into the house.

